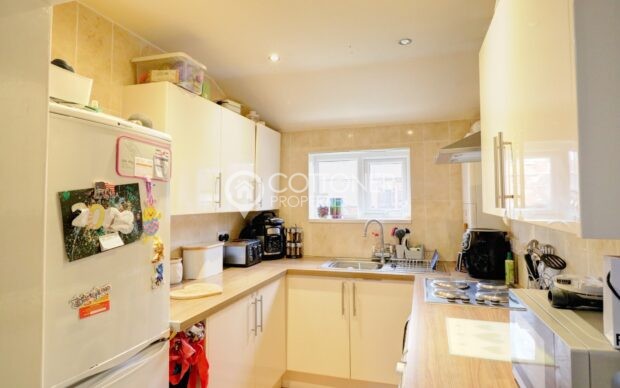TERR/HOUSE BLACKPOOL
€ 127,000- Purpose Sale
- Type: Terraced house
- Location
- Agent
3 BEDROOMS HOUSE IN BLACKPOOL
entrance Hallway – Fitted carpet, stairs to the first floor and entrance to the lounge and dining room.
Lounge 4.04m x 3.30m – Double glazed window to the front, fitted carpet and radiator.
Dining Room 3.82m x 4.38m – Double glazed French doors to the rear, fitted carpet, radiator and under stairs storage. Opening into;
Kitchen 2.44m x 2.17m – A range of modern wall and base units with complimentary work surfaces over, inset stainless steel sink unit with mixer tap and drainer, plumbing for washing machine, space for fridge freezer, inset electric hob with extractor above and oven below, wall mounted boiler, vinyl flooring and double glazed window to the front.
Landing – Fitted carpet, loft access and access to all rooms.
Bedroom One 3.84m x 4.30m – Double glazed window to the rear, fitted carpet and radiator.
Bedroom Two 2.86m x 1.78m – Double glazed window to the front and fitted carpet.
Bedroom Three 2.82m (at longest) x 2.49m – Double glazed window to the front, fitted carpet and radiator. Bathroom – A three piece suite comprising of a low flush WC, pedestal wash hand basin and panelled bath with electric shower over. Vinyl flooring and heated chrome towel rail.
EPC band: D
PRICE 127.000 EURO PHONE JOHN 79978365
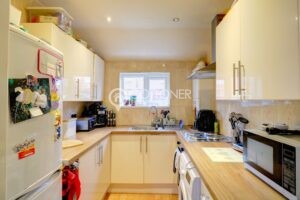
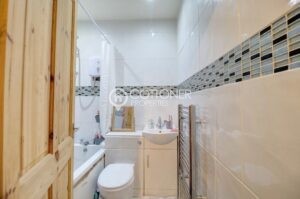
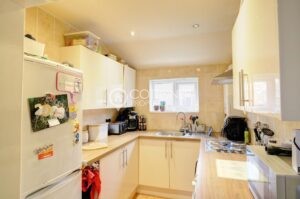
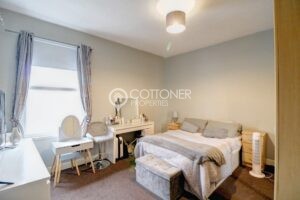
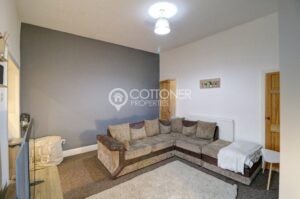
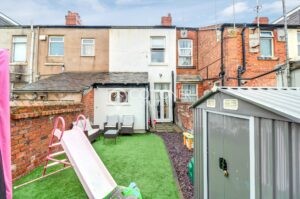
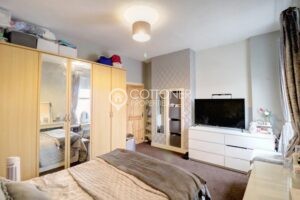
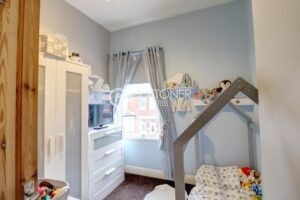
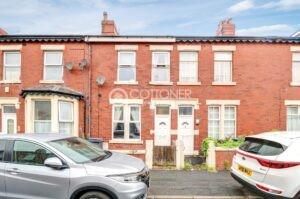
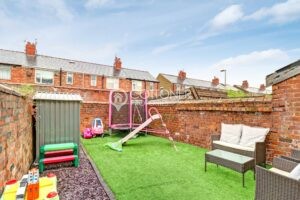
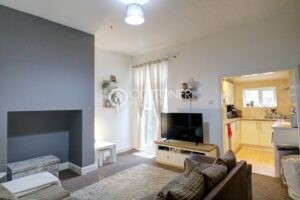
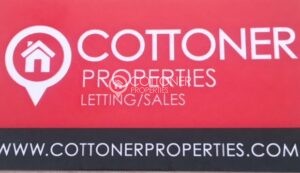
For sale
For rent
Recent estate
-
 GHARGUR GAR 4 APART
€ 1,200
GHARGUR GAR 4 APART
€ 1,200 -
 LUQA LQ 61 PENTHOUSE
€ 1,000
LUQA LQ 61 PENTHOUSE
€ 1,000 -
 MQABBA MQ 10 APART
€ 1,000
MQABBA MQ 10 APART
€ 1,000

